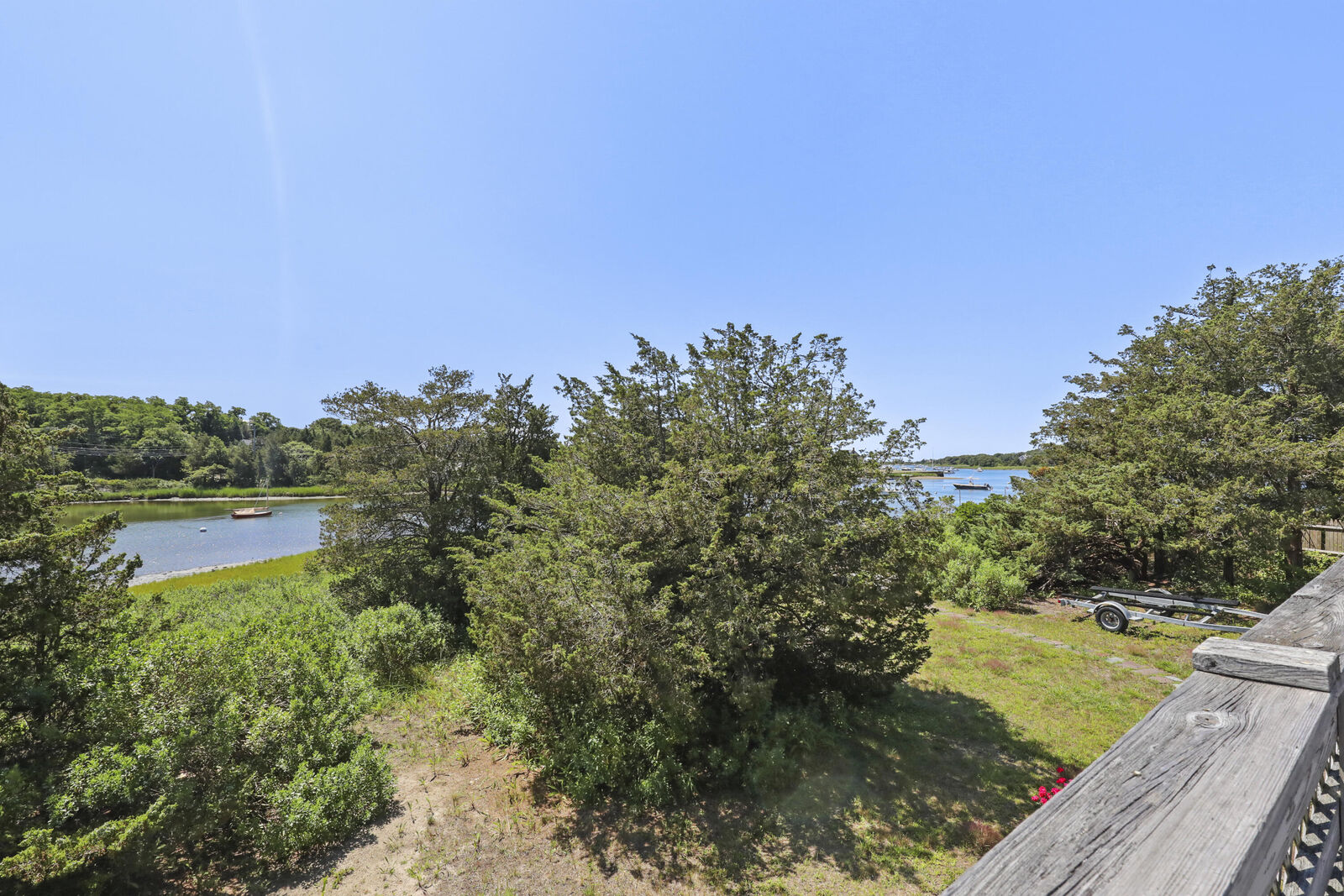


Listing Courtesy of:  CCIMLS / Rand Atlantic Inc. / Tracey Spellman
CCIMLS / Rand Atlantic Inc. / Tracey Spellman
 CCIMLS / Rand Atlantic Inc. / Tracey Spellman
CCIMLS / Rand Atlantic Inc. / Tracey Spellman 102 Nashawena Street West Falmouth, MA 02540
Active (67 Days)
$2,790,000 (USD)
OPEN HOUSE TIMES
-
OPENSat, Oct 1811:00 am - 1:00 pm
Description
Waterfront Estate with Private Dock !Rare opportunity to own a direct waterfront residence on nearly one acre in West Falmouth's Snug Harbor. This 3,800 sq. ft. home offers a private dock with deep-water access, panoramic harbor views, and unforgettable sunsets.The main level includes a spacious primary suite, sun-filled kitchen and dining area with access to the deck, and a living room with a gas fireplace. Upstairs, two additional bedrooms and a full bath provide comfort for family or guests.Above the attached two-car garage is a dramatic entertainment room with cathedral ceilings, two fireplaces, a wet bar, a sunroom, and glass sliders opening to an oversized deck - ideal for gatherings overlooking the water.Enjoy boating from your backyard, biking along the Shining Sea Bikeway, and the charm of West Falmouth Village just minutes away. A rare waterfront lifestyle offering in a coveted location.
MLS #:
22503875
22503875
Taxes
$14,515(2025)
$14,515(2025)
Lot Size
0.95 acres
0.95 acres
Type
Single-Family Home
Single-Family Home
Year Built
1930
1930
Style
Shingle, Cape Cod
Shingle, Cape Cod
School District
Falmouth
Falmouth
County
Barnstable County
Barnstable County
Listed By
Tracey Spellman, Rand Atlantic Inc.
Source
CCIMLS
Last checked Oct 18 2025 at 1:48 AM GMT+0000
CCIMLS
Last checked Oct 18 2025 at 1:48 AM GMT+0000
Bathroom Details
- Full Bathroom: 1
- Half Bathrooms: 2
Interior Features
- Wet Bar
- Wine Cooler
- Recessed Lighting
- Laundry: Laundry Room
- Dishwasher
- Gas Range
- Refrigerator
- Washer
- Gas Water Heater
- Windows: Skylight
- Laundry: First Floor
- Windows: Bay Window(s)
Kitchen
- Recessed Lighting
- View
- Kitchen
Lot Information
- Bike Path
- Conservation Area
- Near Golf Course
- House of Worship
- Major Highway
- Marina
- Medical Facility
- Shopping
- School
Property Features
- Fireplace: 3
- Foundation: Block
- Foundation: Concrete Perimeter
Heating and Cooling
- Hot Water
Basement Information
- Crawl Space
Flooring
- Wood
- Hardwood
- Tile
- Carpet
Exterior Features
- Roof: Pitched
- Roof: Asphalt
- Roof: Shingle
Utility Information
- Sewer: Septic Tank
Garage
- Attached Garage
Parking
- Total: 6
Stories
- 2
Location
Estimated Monthly Mortgage Payment
*Based on Fixed Interest Rate withe a 30 year term, principal and interest only
Listing price
Down payment
%
Interest rate
%Mortgage calculator estimates are provided by C21 North East and are intended for information use only. Your payments may be higher or lower and all loans are subject to credit approval.
Disclaimer: The data relating to real estate for sale on this site comes from the Broker Reciprocity (BR) of the Cape Cod & Islands Multiple Listing Service, Inc. This site was last updated 10/17/25 18:48. All properties are subject to prior sale, changes, or withdrawal.



