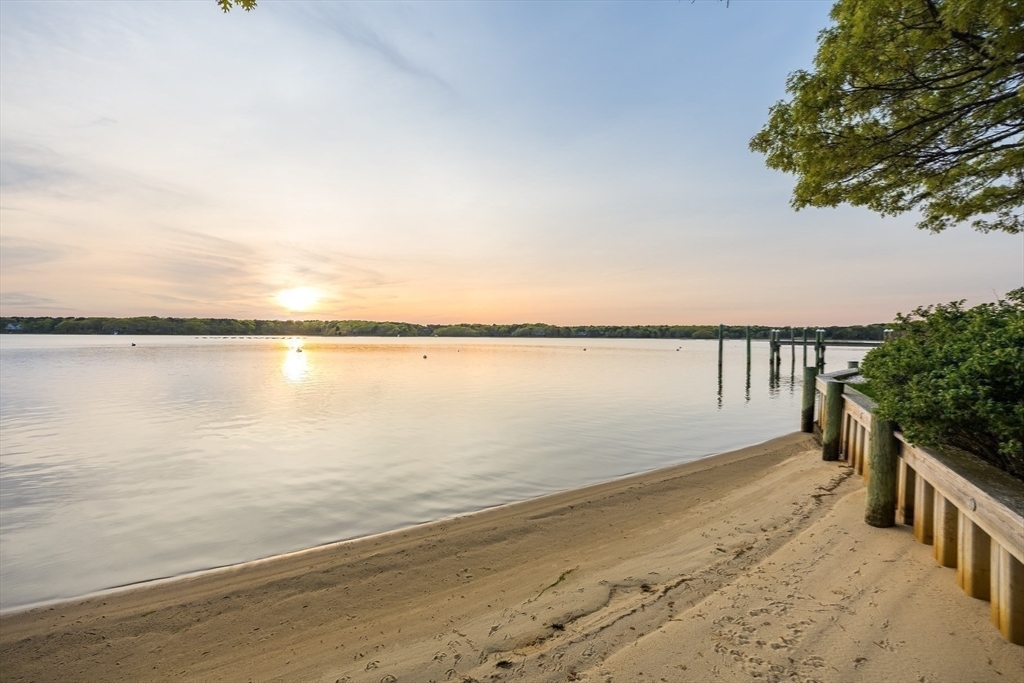


Listing Courtesy of: MLS PIN / Compass / Diana Lucivero
30 Overland Mashpee, MA 02649
Active (128 Days)
$2,795,000
OPEN HOUSE TIMES
-
OPENSat, Jul 1911:00 am - 1:00 pm
Description
This unique property at 30 Overland Road offers two distinct residences on one stunning lot, providing unparalleled versatility for multigenerational living, guest accommodations, or dual rental opportunities. Nestled on serene Monomoscoy Island, the estate boasts over 300 feet of direct saltwater frontage, including a private deep-water dock with ocean access (no bridges), a sandy beach, and panoramic west-facing views and sunsets over Hamlin Pond from each home. Designed for flexible living, the two homes provide exceptional living spaces, offering both privacy and connection to the natural beauty surrounding them. Outdoor spaces feature expansive decks and a generous lawn that leads directly to the water, creating a peaceful and functional environment perfect for relaxation and entertaining. A professionally engineered shoreline, including a discreet bulkhead, protects the upland while preserving the property’s natural beauty, ensuring long-term stability and enhancing its value.
MLS #:
73343414
73343414
Taxes
$9,839(2025)
$9,839(2025)
Lot Size
0.61 acres
0.61 acres
Type
Single-Family Home
Single-Family Home
Year Built
1988
1988
Style
Ranch
Ranch
Views
Scenic View(s)
Scenic View(s)
County
Barnstable County
Barnstable County
Listed By
Diana Lucivero, Compass
Source
MLS PIN
Last checked Jul 18 2025 at 12:58 AM GMT+0000
MLS PIN
Last checked Jul 18 2025 at 12:58 AM GMT+0000
Bathroom Details
Interior Features
- Internet Available - Unknown
- Laundry: In Basement
- Laundry: Electric Dryer Hookup
- Laundry: Washer Hookup
- Gas Water Heater
- Water Heater
- Range
- Dishwasher
- Microwave
- Refrigerator
- Washer
- Dryer
- Windows: Insulated Windows
Kitchen
- Skylight
- Vaulted Ceiling(s)
- Flooring - Stone/Ceramic Tile
- Flooring - Wood
- Kitchen Island
- Lighting - Overhead
Lot Information
- Cleared
- Level
Property Features
- Fireplace: 1
- Foundation: Concrete Perimeter
Heating and Cooling
- Central
- Baseboard
- Natural Gas
- Wall Unit(s)
Basement Information
- Full
- Partial
- Walk-Out Access
- Interior Entry
Flooring
- Wood
- Tile
- Laminate
Exterior Features
- Roof: Shingle
Utility Information
- Utilities: For Gas Range, For Electric Range, For Electric Dryer, Washer Hookup, Water: Public
- Sewer: Inspection Required for Sale
- Energy: Thermostat
Parking
- Driveway
- Total: 8
Living Area
- 2,830 sqft
Location
Listing Price History
Date
Event
Price
% Change
$ (+/-)
Jun 20, 2025
Price Changed
$2,795,000
-3%
-80,000
May 19, 2025
Price Changed
$2,875,000
-4%
-120,000
Mar 10, 2025
Original Price
$2,995,000
-
-
Estimated Monthly Mortgage Payment
*Based on Fixed Interest Rate withe a 30 year term, principal and interest only
Listing price
Down payment
%
Interest rate
%Mortgage calculator estimates are provided by C21 North East and are intended for information use only. Your payments may be higher or lower and all loans are subject to credit approval.
Disclaimer: The property listing data and information, or the Images, set forth herein wereprovided to MLS Property Information Network, Inc. from third party sources, including sellers, lessors, landlords and public records, and were compiled by MLS Property Information Network, Inc. The property listing data and information, and the Images, are for the personal, non commercial use of consumers having a good faith interest in purchasing, leasing or renting listed properties of the type displayed to them and may not be used for any purpose other than to identify prospective properties which such consumers may have a good faith interest in purchasing, leasing or renting. MLS Property Information Network, Inc. and its subscribers disclaim any and all representations and warranties as to the accuracy of the property listing data and information, or as to the accuracy of any of the Images, set forth herein. © 2025 MLS Property Information Network, Inc.. 7/17/25 17:58



